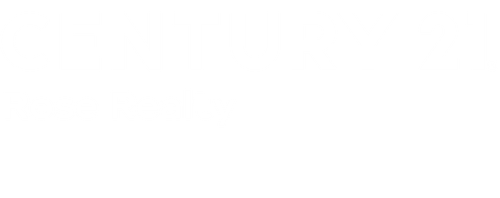Listing Courtesy of: CRMLS / Century 21 Rose Realty / Debera "Debbie" Reed - Contact: 7604036969
14388 Musgrave Road Oak Hills, CA 92344
Active (56 Days)
MLS #:
HD25121351
Lot Size
2.27 acres
Type
Single-Family Home
Year Built
2002
Views
Desert, Mountain(s)
School District
Hesperia Unified
County
San Bernardino County
Listed By
Debera "Debbie" Reed, DRE #00920733 CA, Century 21 Rose Realty, Contact: 7604036969
Source
CRMLS
Last checked Aug 20 2025 at 7:55 PM GMT+0000
Interior Features
- All Bedrooms Down
- Ceiling Fan(s)
- Granite Counters
- High Ceilings
- Multiple Primary Suites
- Pantry
- Primary Suite
- Recessed Lighting
- Storage
- Workshop
- Laundry: Electric Dryer Hookup
- Laundry: Inside
- Laundry: Laundry Room
- Dishwasher
- Disposal
Lot Information
- Horse Property
- Landscaped
- Level
Property Features
- Fireplace: Primary Bedroom
Heating and Cooling
- Central
- Wood Stove
- Central Air
- Evaporative Cooling
Utility Information
- Utilities: Electricity Connected, Natural Gas Available, Phone Available, Propane, Sewer Not Available, Water Connected, Water Source: Public
- Sewer: Septic Tank
Parking
- Concrete
- Direct Access
- Garage
Additional Information: Rose Realty | 7604036969
Estimated Monthly Mortgage Payment
*Based on Fixed Interest Rate withe a 30 year term, principal and interest only
Mortgage calculator estimates are provided by C21 Desert Rock and are intended for information use only. Your payments may be higher or lower and all loans are subject to credit approval.
Disclaimer: Based on information from California Regional Multiple Listing Service, Inc. as of 2/22/23 10:28 and /or other sources. Display of MLS data is deemed reliable but is not guaranteed accurate by the MLS. The Broker/Agent providing the information contained herein may or may not have been the Listing and/or Selling Agent. The information being provided by Conejo Simi Moorpark Association of REALTORS® (“CSMAR”) is for the visitor's personal, non-commercial use and may not be used for any purpose other than to identify prospective properties visitor may be interested in purchasing. Any information relating to a property referenced on this web site comes from the Internet Data Exchange (“IDX”) program of CSMAR. This web site may reference real estate listing(s) held by a brokerage firm other than the broker and/or agent who owns this web site. Any information relating to a property, regardless of source, including but not limited to square footages and lot sizes, is deemed reliable.






Welcome to this stunning 4-bed, 3-bath East Oak Hills home sitting on 2.2 fully usable acres—***WORK SHOP*** and perfect for off-road enthusiasts, animal lovers, and those seeking wide open space yet easy access to I-15 FRWY. With 2,766 sq ft of living space, enjoy a desirable split floor plan featuring *two* master bedrooms, including a dreamy primary suite with fireplace, and a beautifully remodeled bath. The heart of the home is a large family room accentuated with a cozy wood stove, opening to a huge covered patio and lush, landscaped backyard. The kitchen boasts a wraparound granite bar, barn-door pantry, and open-concept flow ideal for entertaining. Durable wood-look porcelain tile throughout. Enjoy a well-designed laundry/wet room with direct patio and garage access. Includes a finished 4-car garage and an incredible *** 40x40 workshop ***. Built for efficiency and comfort with 2x6 insulated walls, water softener, MasterCool evap system, central A/C, and 31 solar panels . Just minutes from I-15—this home truly has it All !