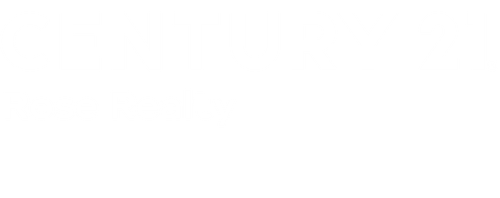


30881 Pawnee Street Lucerne Valley, CA 92356
Description
HD25159550
18.22 acres
Single-Family Home
1981
Ranch, Spanish, Mid-Century Modern, Patio Home
Panoramic, City Lights, Hills, Valley, Desert, Mountain(s)
Lucerne Valley Unified
San Bernardino County
Listed By
CRMLS
Last checked Oct 5 2025 at 8:39 AM GMT+0000
- Full Bathrooms: 4
- Half Bathroom: 1
- Block Walls
- Brick Walls
- Recessed Lighting
- Two Story Ceilings
- Track Lighting
- Sunken Living Room
- All Bedrooms Up
- Granite Counters
- Laundry: Inside
- Pantry
- Balcony
- Open Floorplan
- Ceiling Fan(s)
- Storage
- High Ceilings
- Dishwasher
- Barbecue
- Central Vacuum
- Windows: Double Pane Windows
- Entrance Foyer
- Windows: Bay Window(s)
- Propane Range
- Smart Home
- Propane Oven
- Primary Suite
- Multiple Primary Suites
- Separate/Formal Dining Room
- Back Yard
- Front Yard
- Horse Property
- Yard
- Lawn
- Ranch
- Rocks
- Lot Over 40000 Sqft
- Corner Lot
- Sprinklers Timer
- Sprinkler System
- Garden
- Sprinklers on Side
- Desert Front
- Rectangular Lot
- Trees
- Fireplace: Family Room
- Fireplace: Living Room
- Fireplace: Den
- Fireplace: Masonry
- Fireplace: Wood Burning
- Combination
- Wood Stove
- Wood
- Propane
- Solar
- Central
- Fireplace(s)
- High Efficiency
- Central Air
- Wall/Window Unit(s)
- Carpet
- Tile
- Laminate
- Utilities: Propane, Water Connected, Electricity Connected, Water Source: Private, Overhead Utilities
- Sewer: Septic Tank
- Energy: Solar
- Driveway
- Circular Driveway
- Guest
- Garage
- Off Street
- Carport
- On Site
- Oversized
- Driveway Level
- Detached Carport
- Covered
- Garage Faces Side
- Gravel
- Storage
- Direct Access
- Door-Single
- 1
- 3,559 sqft
Listing Price History
Estimated Monthly Mortgage Payment
*Based on Fixed Interest Rate withe a 30 year term, principal and interest only



HOME#1 (2,559 sq ft, 4BR/2.5BA):
PAID OFF SOLAR
Spacious family room with wood-burning stove
Central heat, A/C + evaporative coolers
Dream kitchen with custom white oak cabinetry, 8-ft maple granite island & commercial Wolf stove
Huge master bath with dual sinks, soaking tub w/ heated lights, and separate shower
Private deck access from two rooms with incredible sunset views
Bonus sunroom & extra storage
HOME#2 (Built 2016 – 1,100 sq ft, 2BR/2BA):
Bright, open floor plan with wood flooring
French doors open to a covered patio
Perfect for extended family, guests, or rental income
The Land (18.22 surveyed acres):
Flat, usable acreage with subdivision potential
Room for animals, agriculture, toys, and more
Endless possibilities for expansion or investment
Multi-gen living, rental income, or your ultimate desert retreat. This property truly has it all!
Don’t wait! Schedule your private tour today and see everything this one-of-a-kind property has to offer.