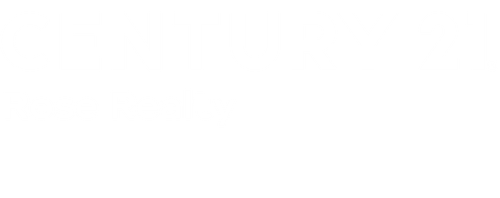


30881 Pawnee St Lucerne Valley, CA 92356
Description
HD25089982
18.22 acres
Single-Family Home
1981
Craftsman, Custom, Modern, Patio Home, Ranch, Spanish, Traditional
City Lights, Desert, Hills, Mountain(s), Panoramic, Valley
Lucerne Valley Unified
San Bernardino County
Listed By
CRMLS
Last checked Jun 27 2025 at 3:59 PM GMT+0000
- Full Bathrooms: 4
- Half Bathroom: 1
- Balcony
- Beamed Ceilings
- Breakfast Bar
- Cathedral Ceiling(s)
- Ceiling Fan(s)
- Central Vacuum
- Coffered Ceiling(s)
- Granite Counters
- High Ceilings
- In-Law Floorplan
- Open Floorplan
- Pantry
- Recessed Lighting
- Separate/Formal Dining Room
- Smart Home
- Storage
- Sunken Living Room
- Track Lighting
- Two Story Ceilings
- Laundry: Inside
- Barbecue
- Dishwasher
- Disposal
- Dryer
- Electric Water Heater
- Gas Cooktop
- Gas Oven
- Gas Range
- High Efficiency Water Heater
- Washer
- Windows: Bay Window(s)
- Windows: Blinds
- Windows: Double Pane Windows
- Windows: Screens
- Windows: Shutters
- Windows: Wood Frames
- Back Yard
- Corner Lot
- Corners Marked
- Desert Front
- Drip Irrigation/Bubblers
- Garden
- Horse Property
- Landscaped
- Lawn
- Level
- Lot Over 40000 Sqft
- Ranch
- Rectangular Lot
- Sprinkler System
- Sprinklers In Front
- Sprinklers In Rear
- Sprinklers on Side
- Sprinklers Timer
- Street Level
- Yard
- Fireplace: Den
- Fireplace: Family Room
- Fireplace: Living Room
- Fireplace: Wood Burning
- Central
- Fireplace(s)
- Wood
- Wood Stove
- Central Air
- Electric
- Evaporative Cooling
- High Efficiency
- Carpet
- Tile
- Wood
- Roof: Shingle
- Utilities: Electricity Connected, Other, Phone Connected, Propane, See Remarks, Water Connected, Water Source: Private, Water Source: Well
- Sewer: Septic Tank
- Boat
- Carport
- Circular Driveway
- Concrete
- Covered
- Detached Carport
- Direct Access
- Door-Single
- Driveway
- Driveway Level
- Garage
- Garage Faces Side
- Guest
- Oversized
- Private
- See Remarks
- 2
- 3,559 sqft
Listing Price History
Estimated Monthly Mortgage Payment
*Based on Fixed Interest Rate withe a 30 year term, principal and interest only



Your Private Compound Awaits! The main house boasts a generous 2,559 square feet of living space. This two-story haven features 4 spacious bedrooms and 2.5 bathrooms, plus an attached 2-car garage + 2-car covered parking. Stay cool year-round with a comprehensive HVAC system and not one, but 2 evaporative coolers – one in the expansive family room and another in the luxurious master suite. The heart of the home is the large family room, perfect for cozy evenings by the wood-burning stove. The large kitchen features a professional-grade Wolf stove, an oversized sink, and an abundance of counter space and custom-built Oak cabinetry. Upstairs the master bedroom and one other offer private access to an outdoor deck. The sunset views are incredible! The primary bathroom is huge, featuring dual sinks, a large soaking tub, and a separate stall shower.
Bonus features!! A handy 8x10 shed with shelving offers extra storage, and a delightful 10x25 sunroom attached to the south-facing wall is a plant lover's paradise, capturing natural warmth in the winter.
Surveyed in 2016 with the possibility to subdivided, this land offers incredible flexibility for future endeavors.
The Charming Second Home: Perfect for Guests or Rental Income!
Built in 2016, with a comfortable 1,100 sqft 2 bed, 2 bath. This open floor plan creates a welcoming atmosphere, a kitchen featuring a functional island, propane stove, ample counter space, and plenty of cupboards. Stylish wood floors flow throughout, complemented by tile in the bathrooms. Ceiling fans keep both bedrooms and the family room comfortable. French doors off the family room lead to a covered patio with a storage shed. A fenced area provides a safe space for animals, and another large fenced area is perfect for storing vehicles, trailers, and more.
Don't miss this incredible opportunity to own a truly exceptional property with endless possibilities! Whether you're looking for multi-generational living, rental income potential, or simply a sprawling desert retreat, this Lucerne Valley estate has it all.